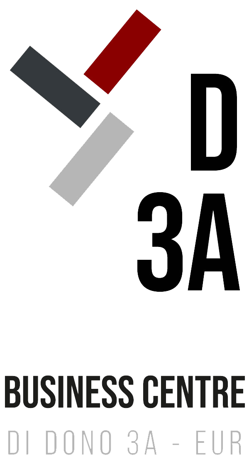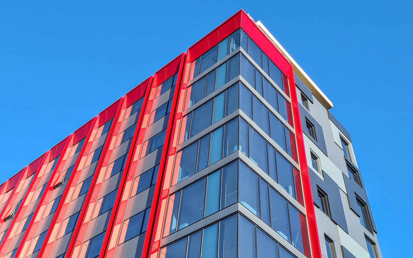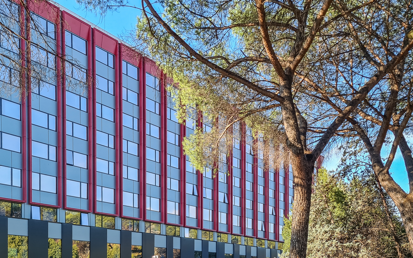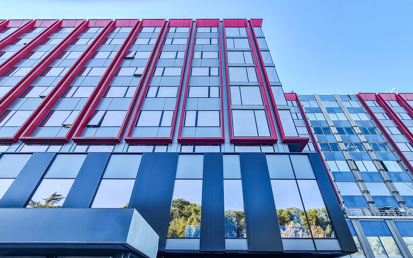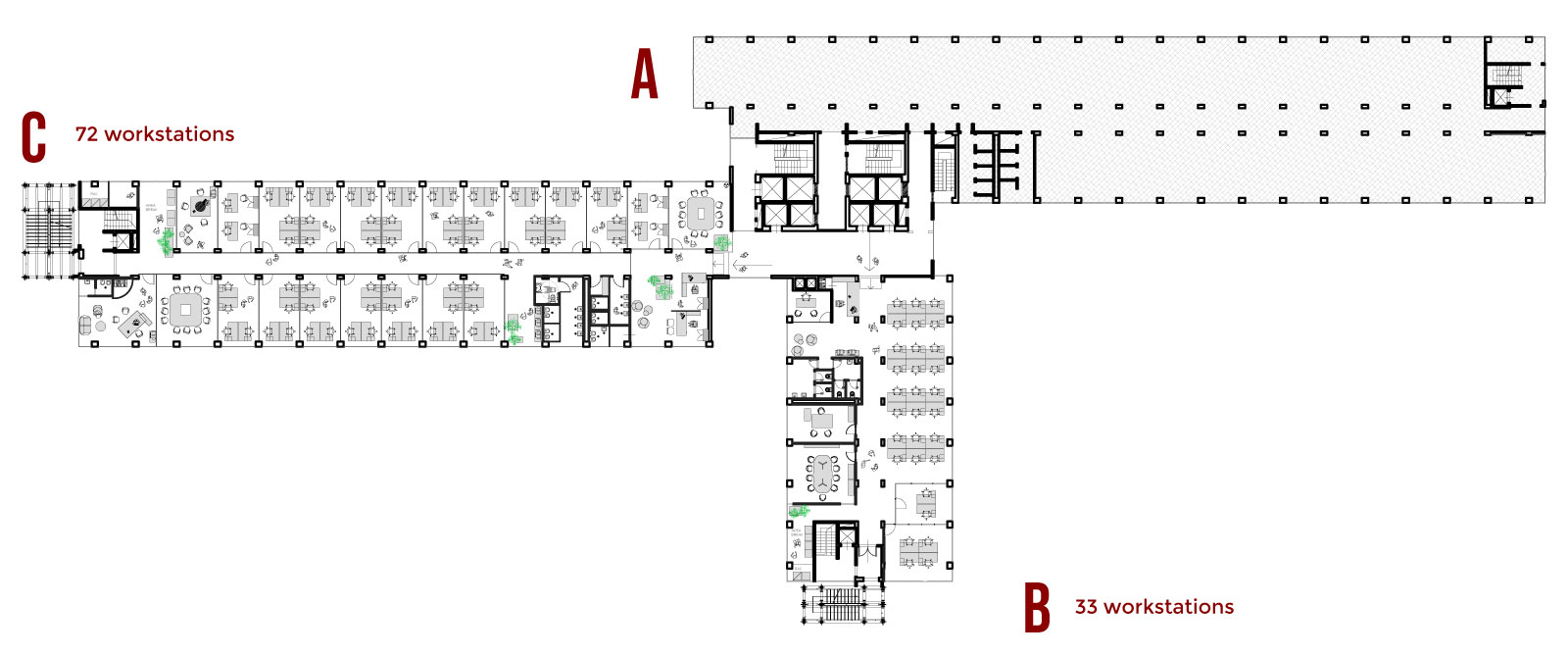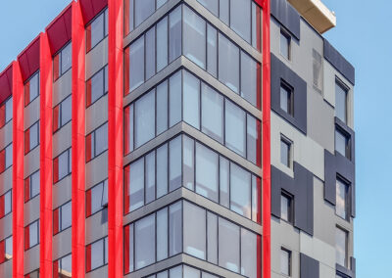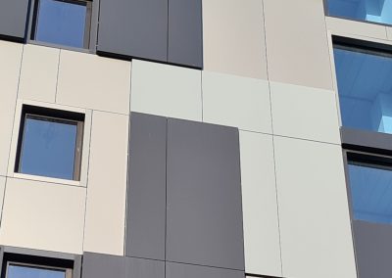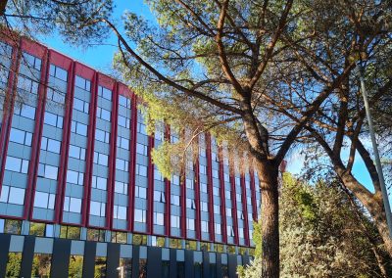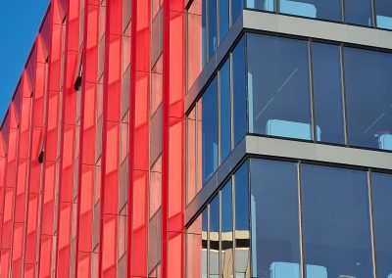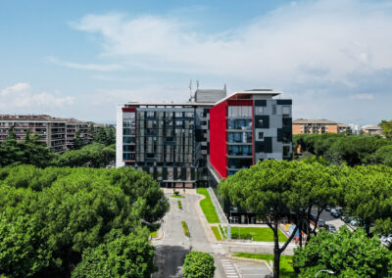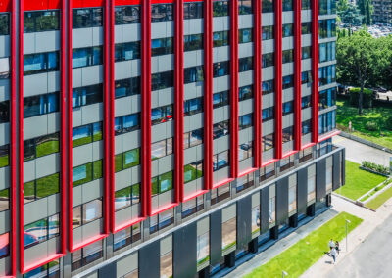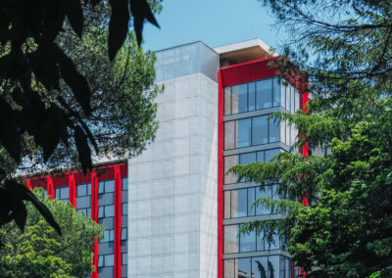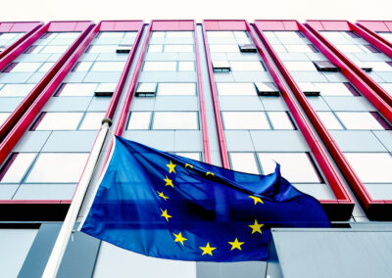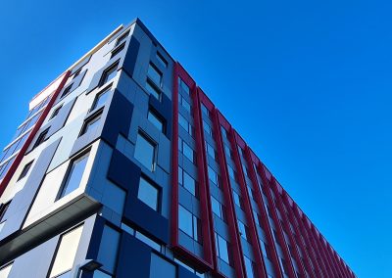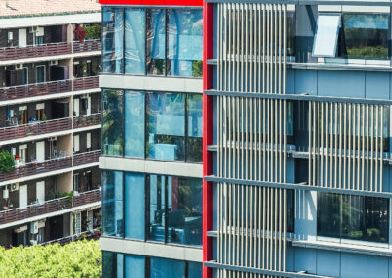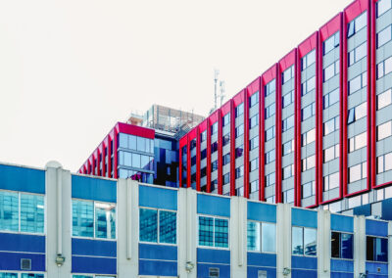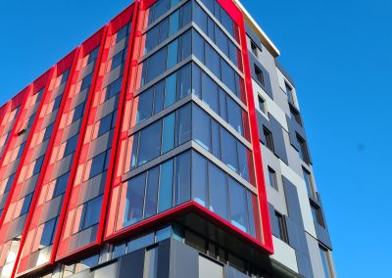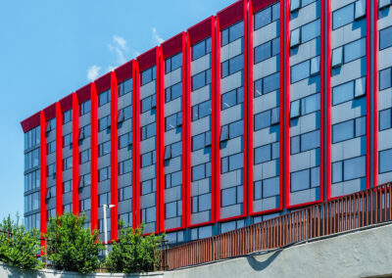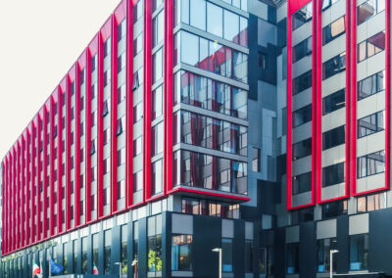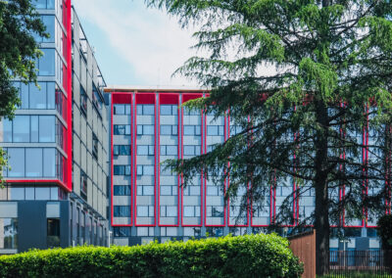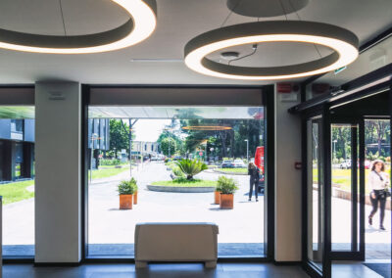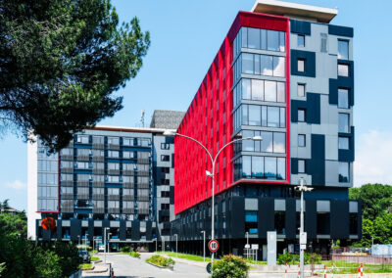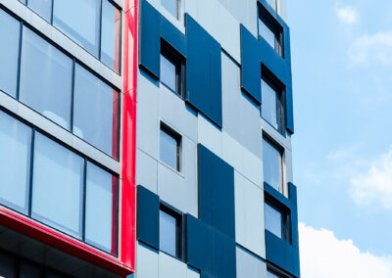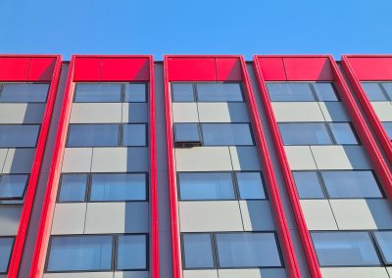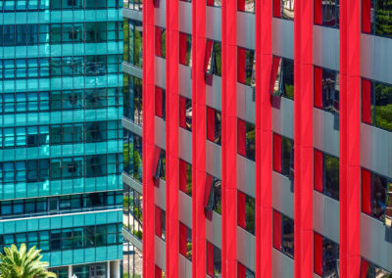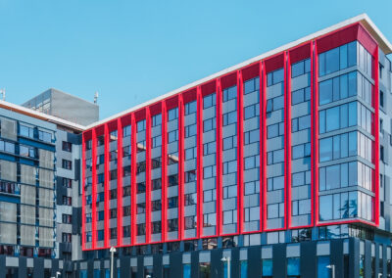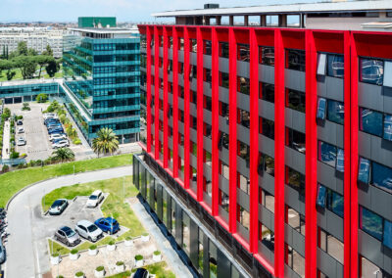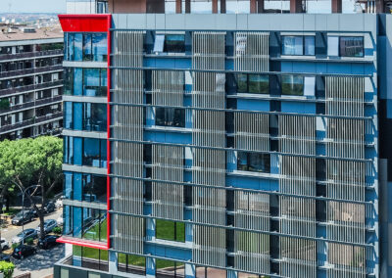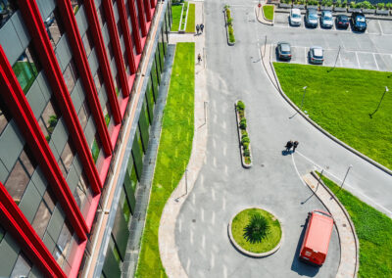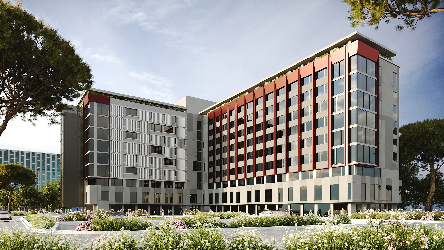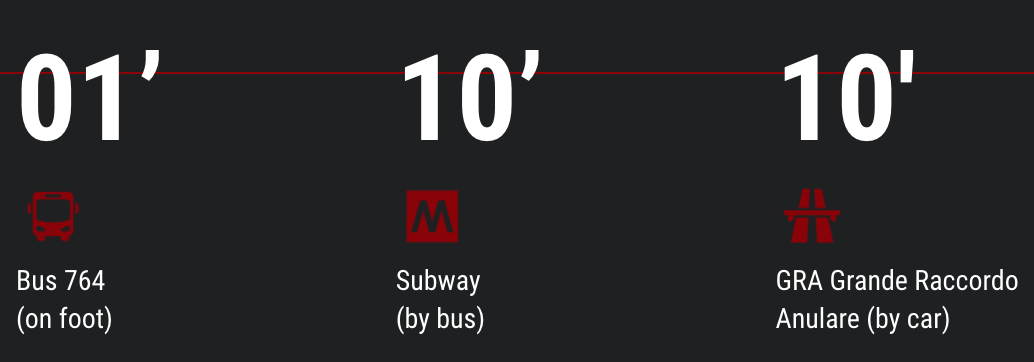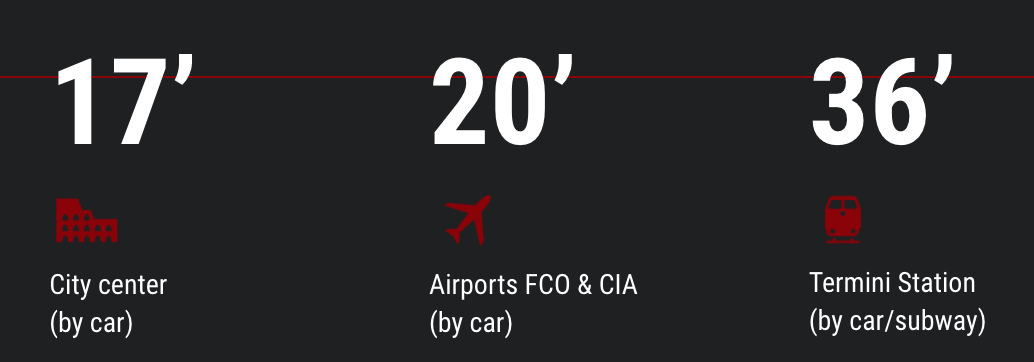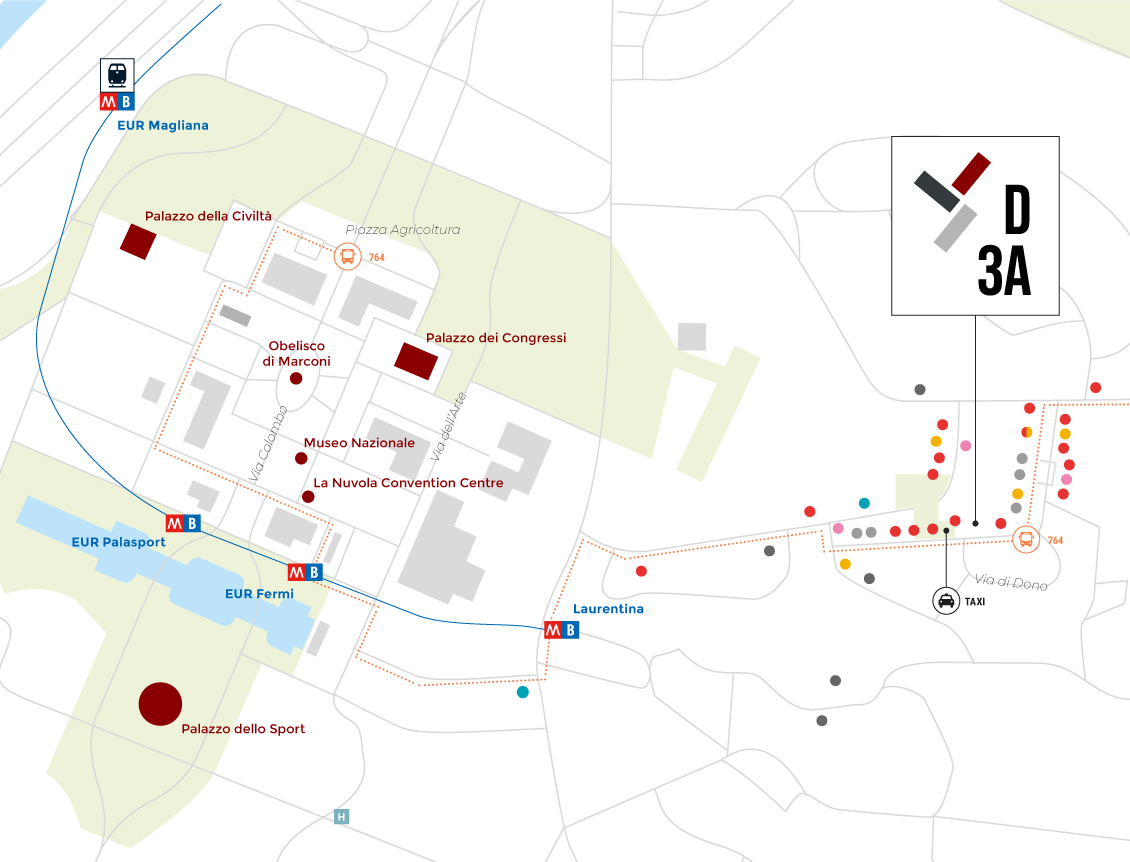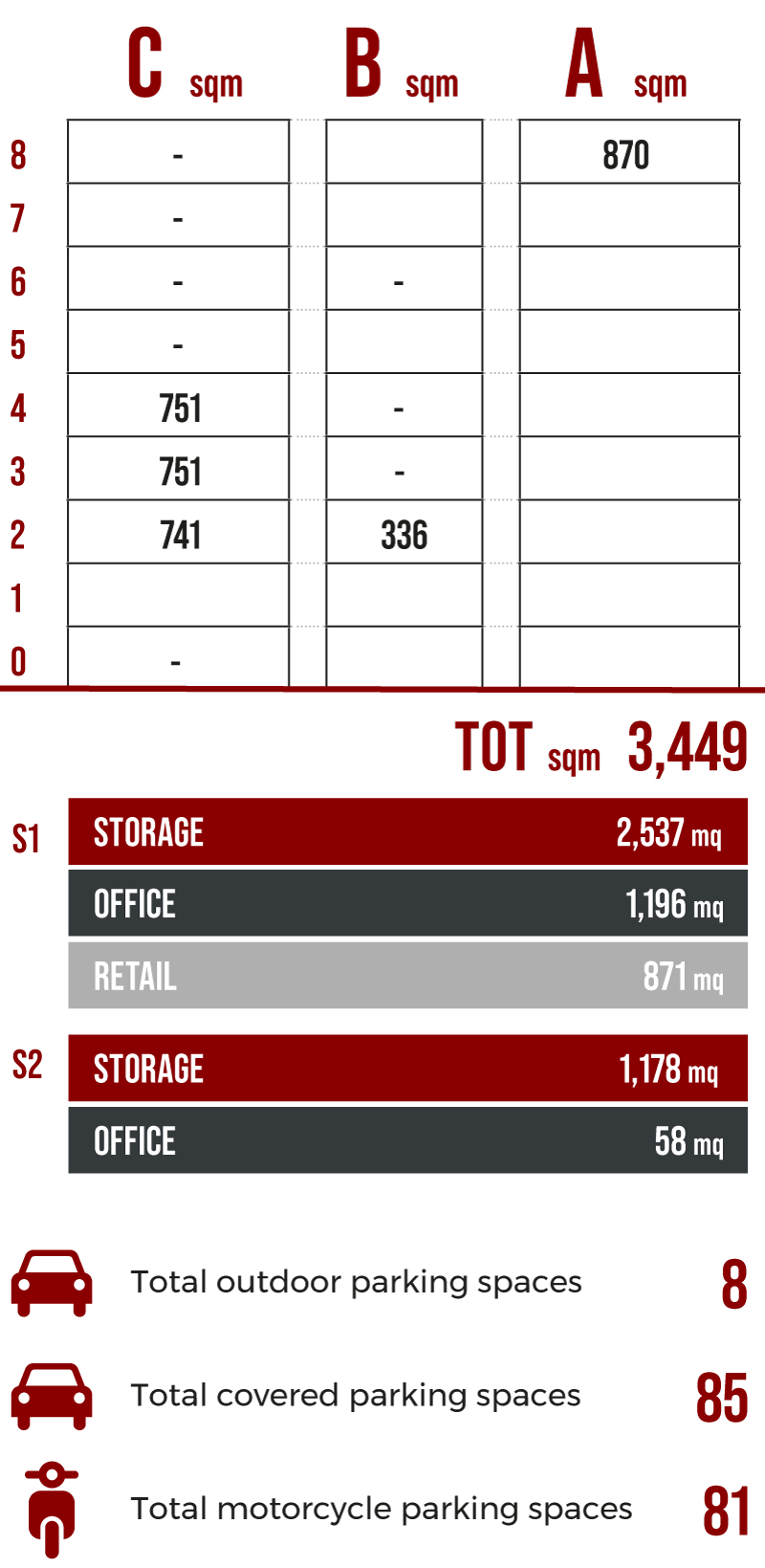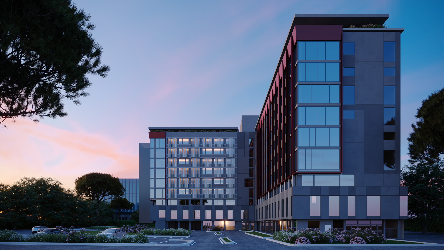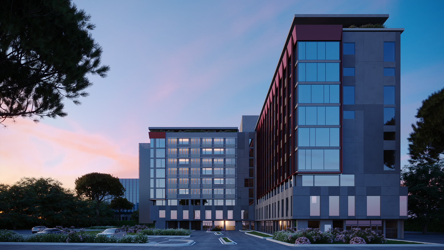

BUSINESS
HAS A NEW FUTURE
Working today means facing new challenges with an eye towards the future. To do this well, you’d need the right place that combines efficiency with modernity to deliver the optimum work-life balance. D3A business center enters the market with a fresh determination and it’s just the building that can deliver all this and even more to all tenants that are looking for a new headquarter with that extra touch.
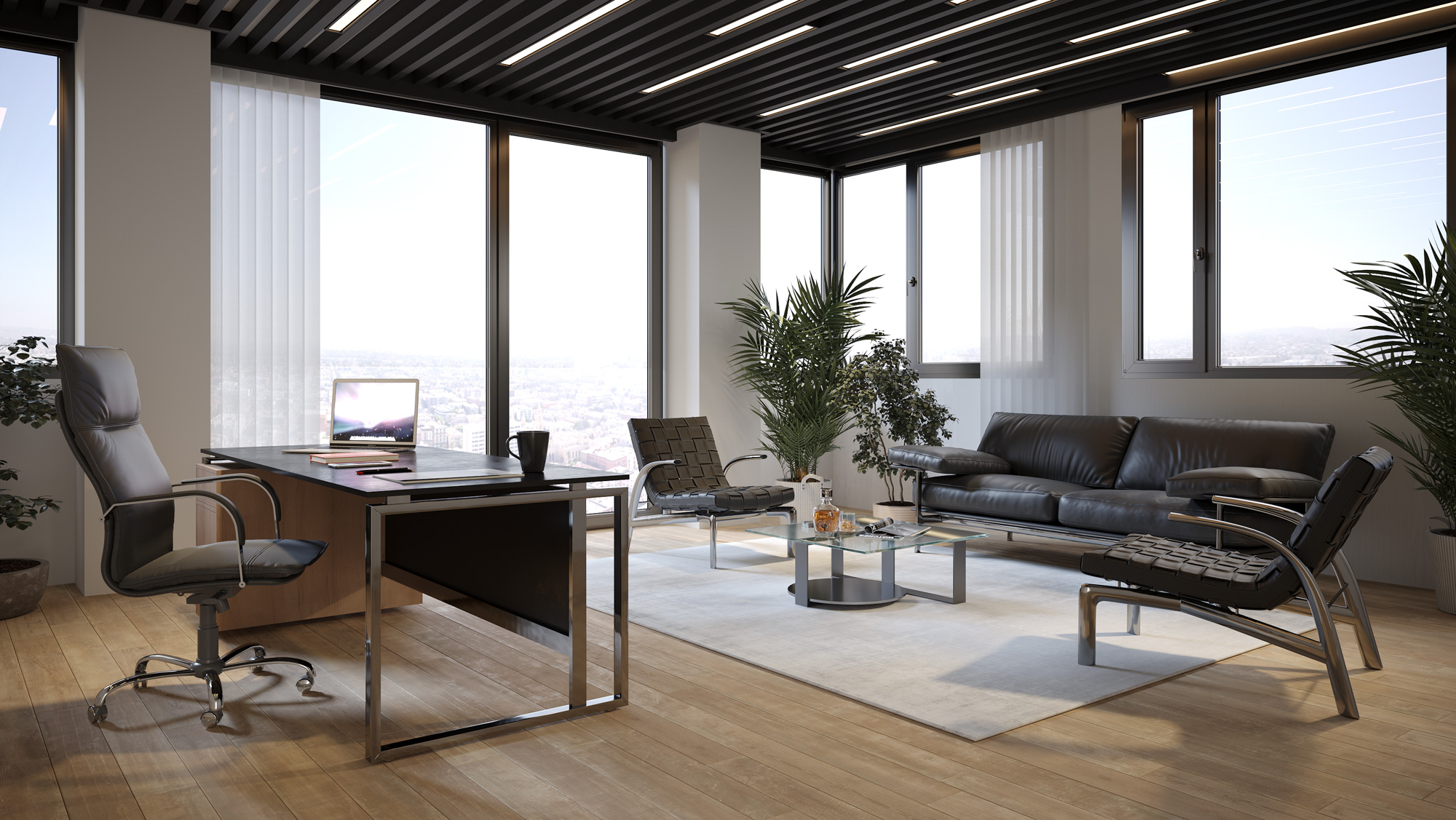
D3A represents itself with an entire new, transparent and bright personality. Its
glazed façade makes it even more recognizable, with a twofold benefit: its nighttime illumination provides a singular bright spot in the neighborhood, while its interior space is filled with as much natural light as possible.
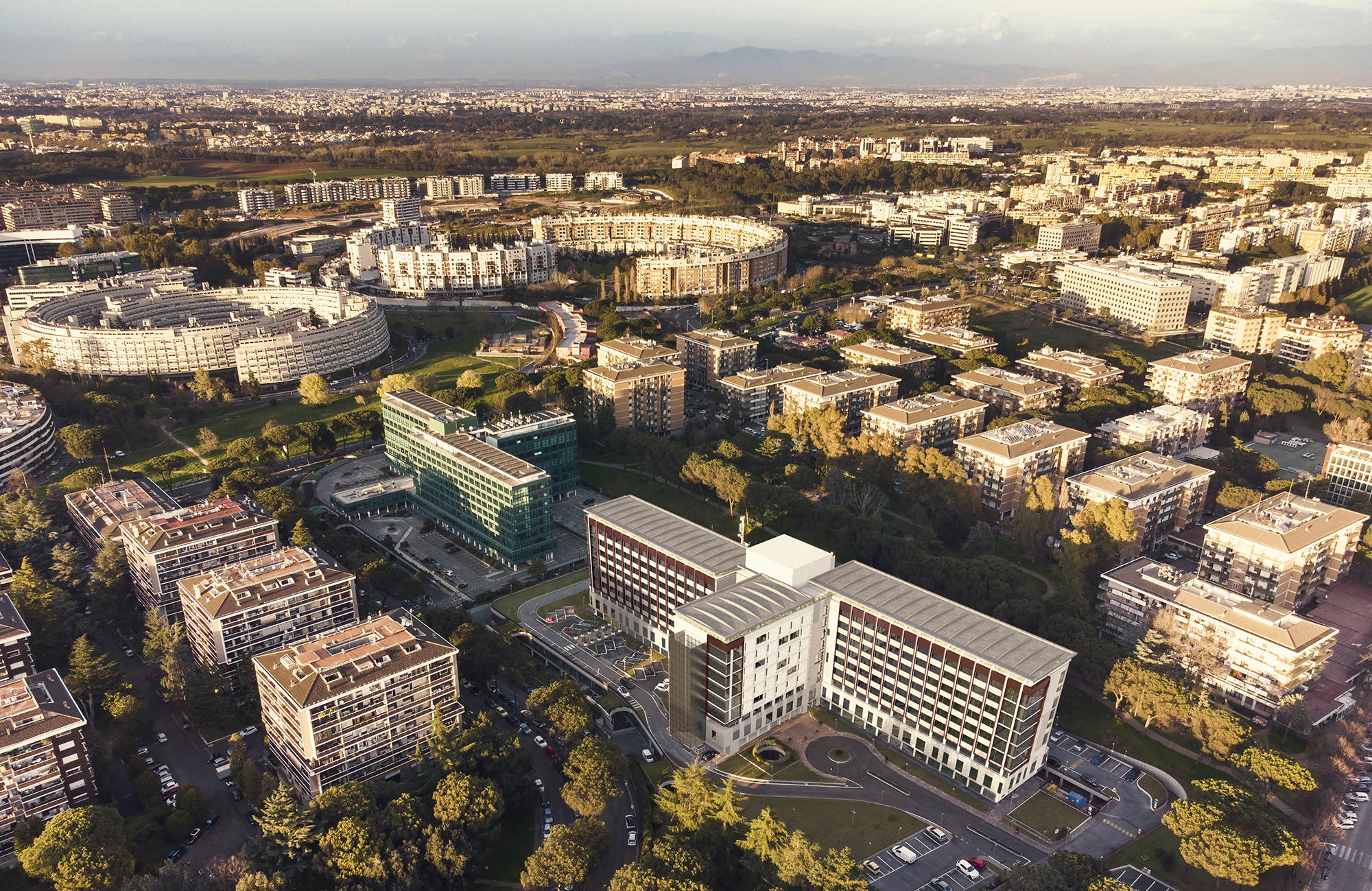
WHERE WORK
FINDS SPACE
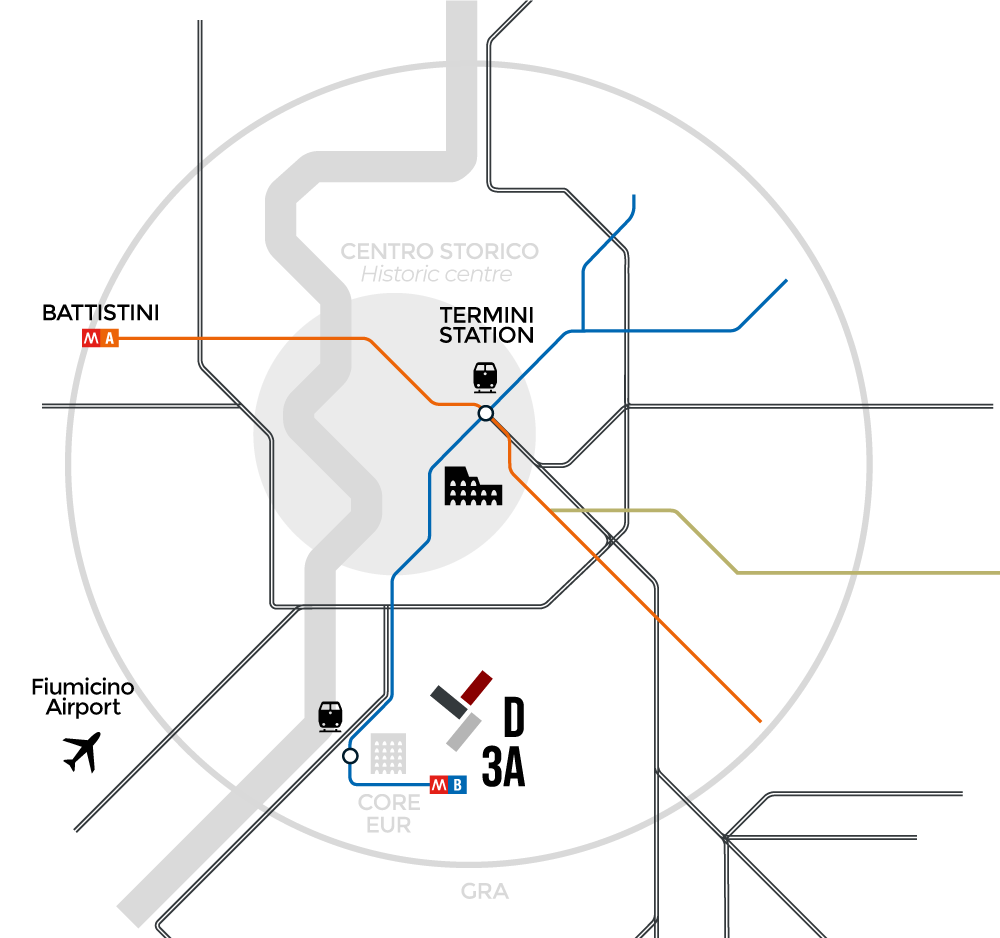
01’
![]()
Bus 764
(on foot)
10’
![]()
Subway
(by bus)
10′
![]()
GRA Grande Raccordo Anulare (by car)
17’
![]()
City center
(by car)
20’
![]()
Airports FCO & CIA
(by car)
36’
![]()
Termini Station
(by car/subway)
Not to mention transport services:
bus routes connect to Laurentina underground station in just a few minutes. Termini train station and the city center can be quickly reached by car or by public transport. Access to the ring road highway is provided in only 10 min drive time, while Fiumicino Airport is just 20 minutes away.
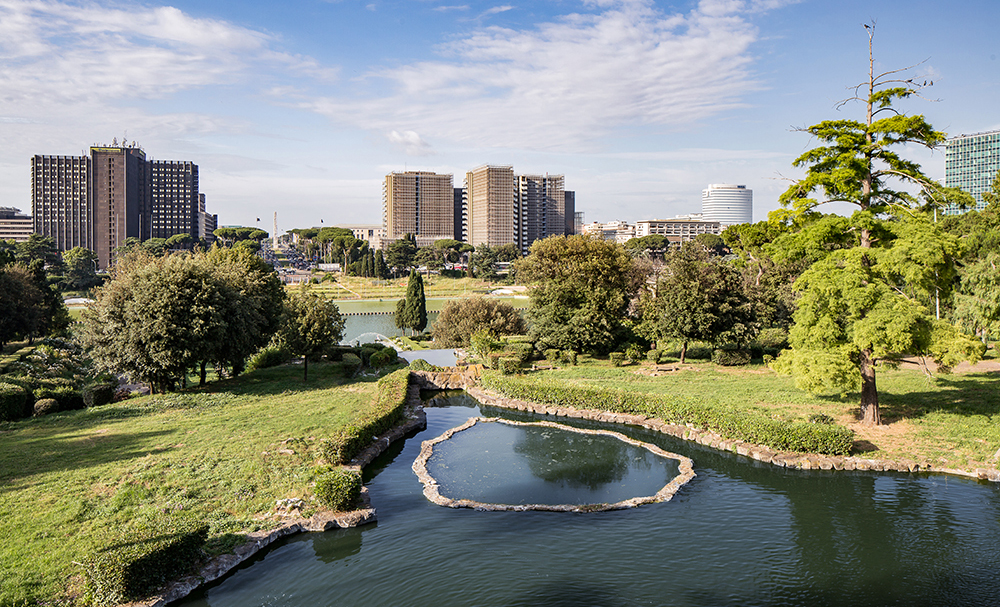
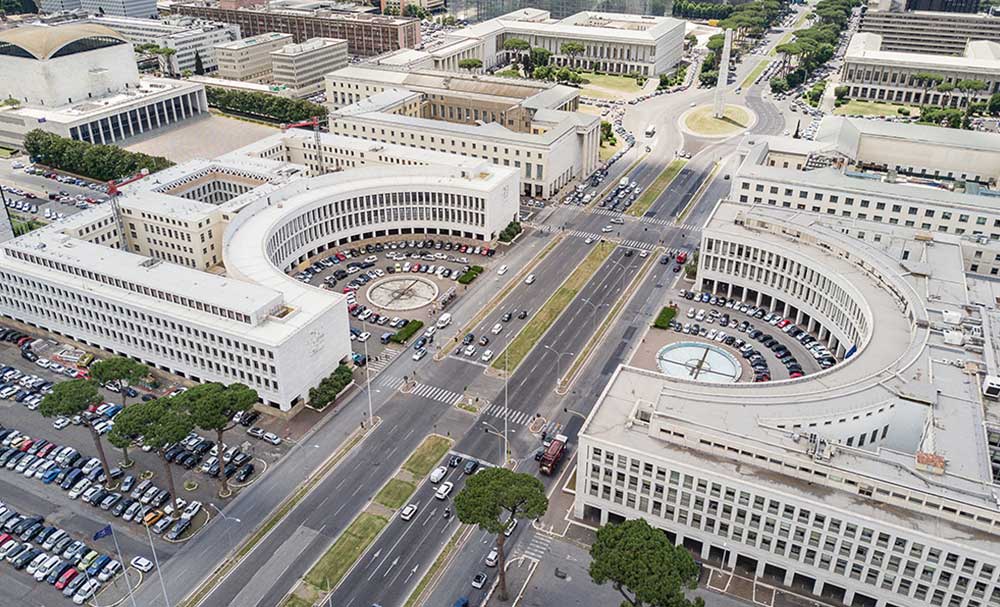
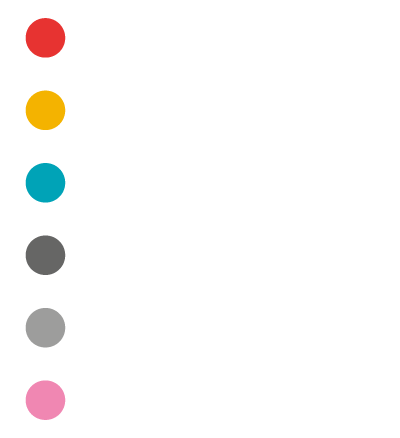
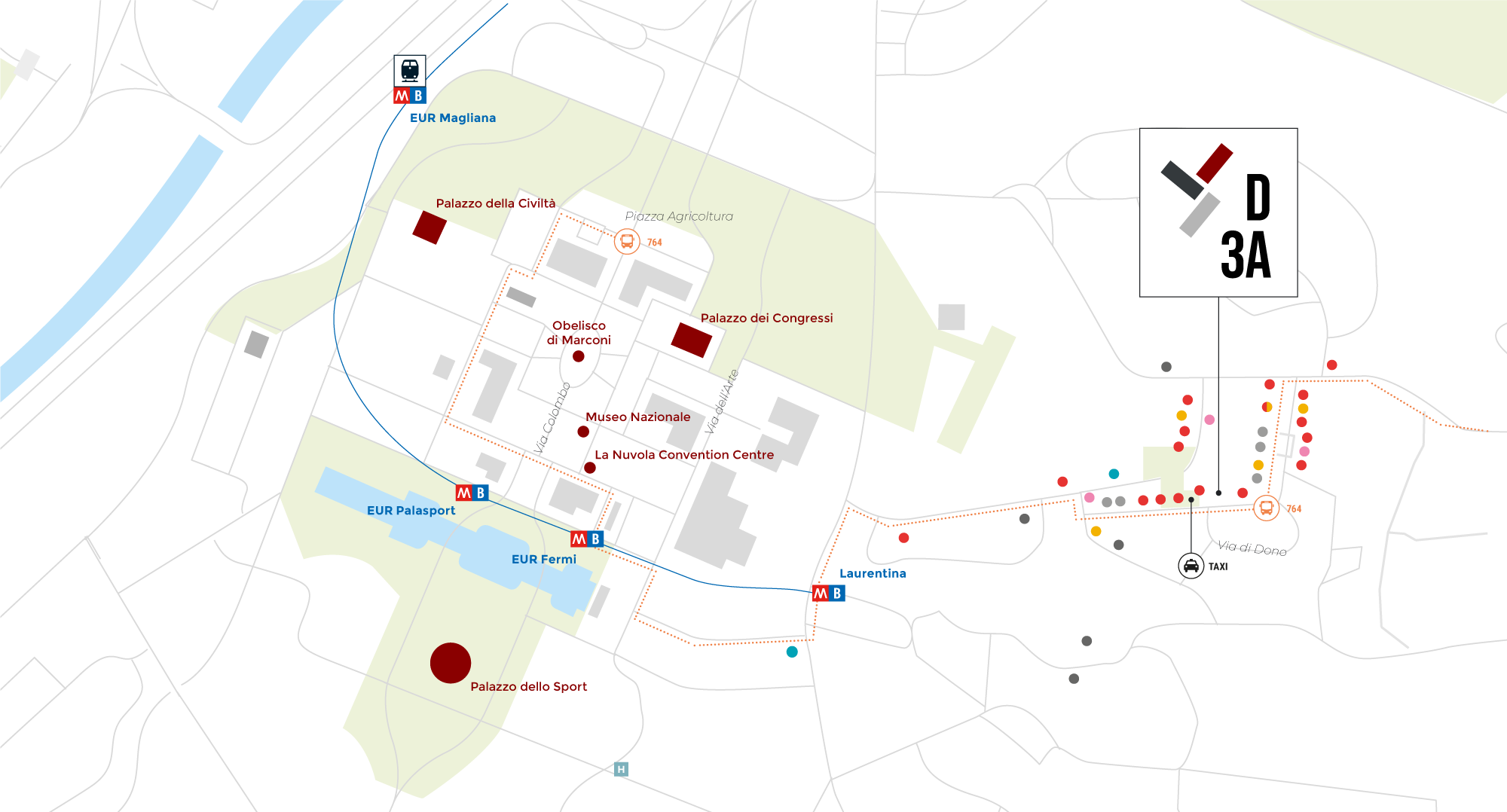
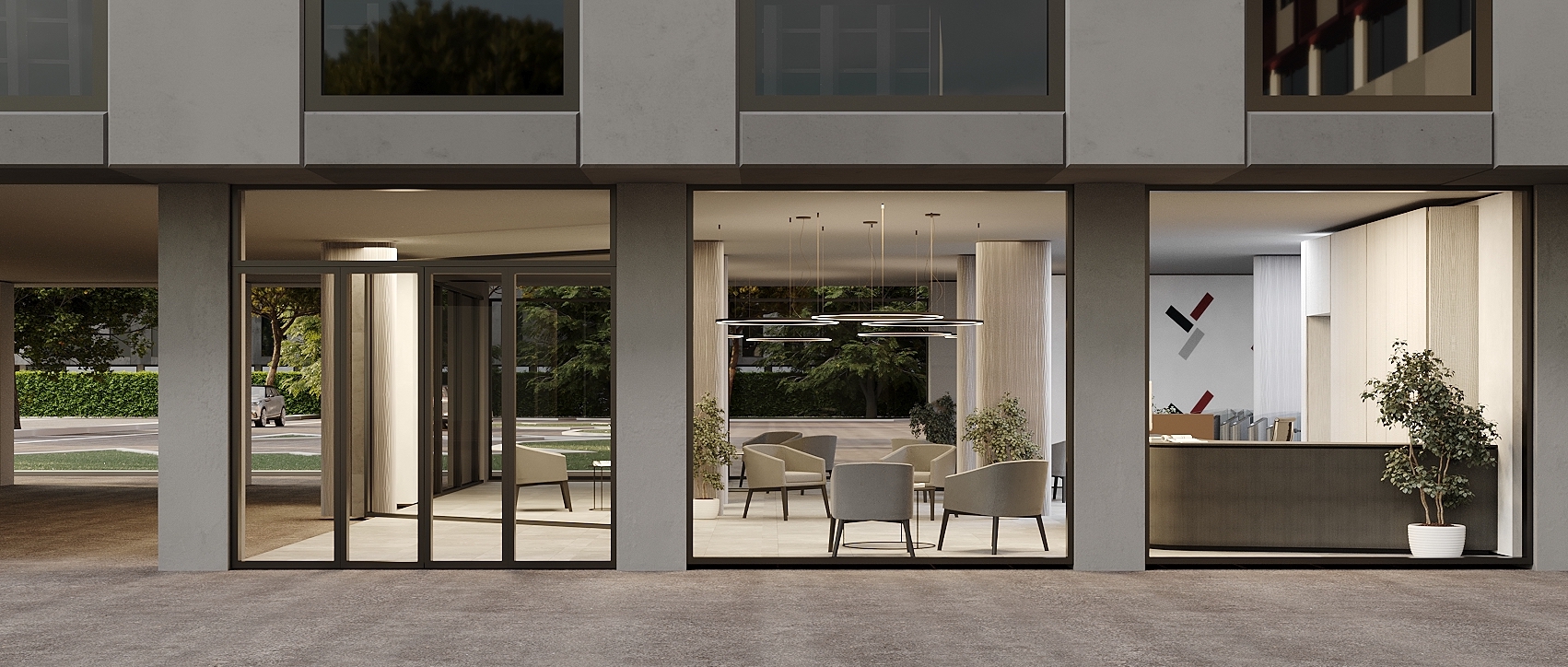
THE ENERGY
OF RENEWAL
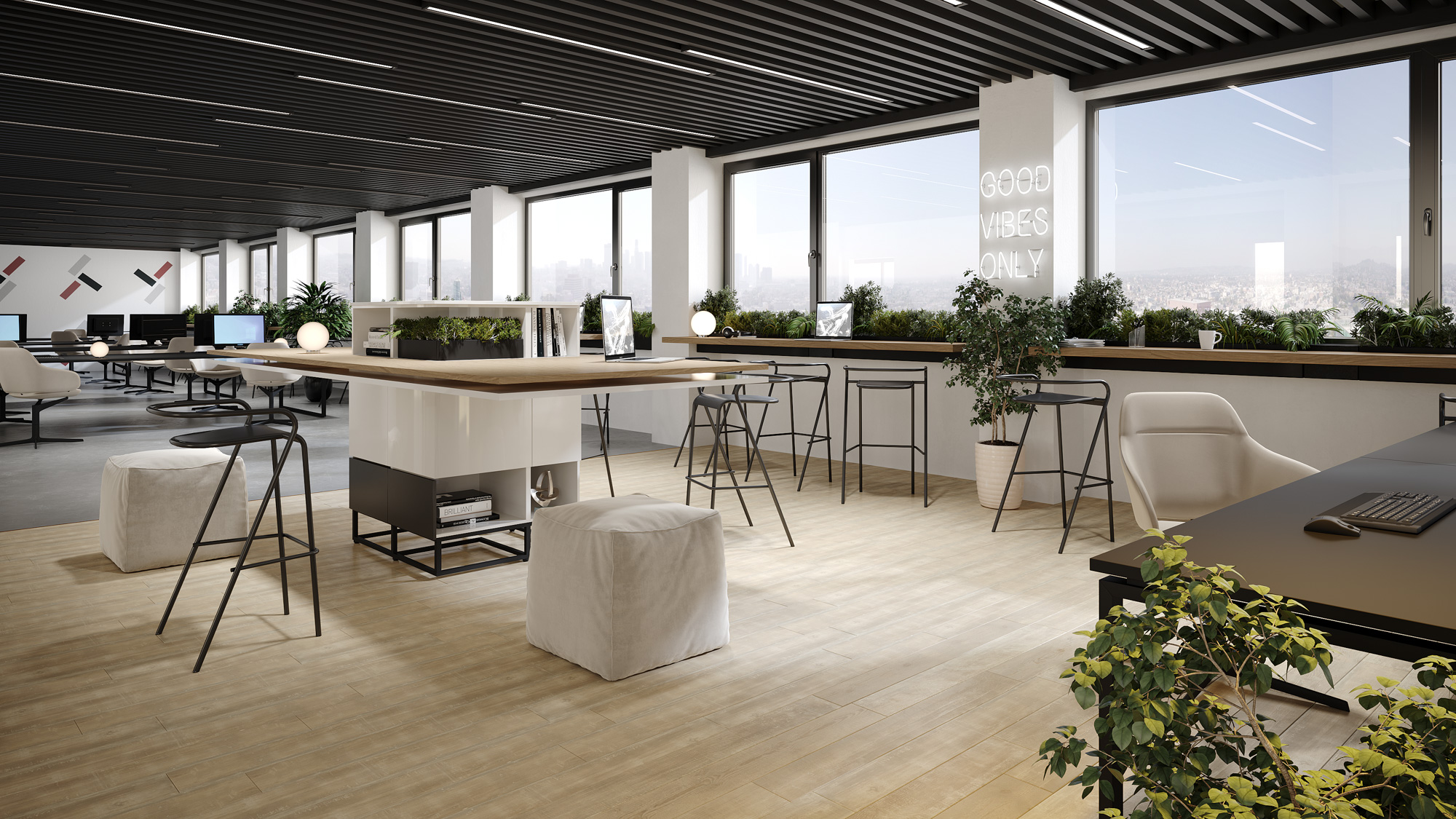

Reinvented
Space
The strength of D3A lies in the uniqueness of its redevelopment: a detailed and innovative project that brings together quality of life with quality of work, in line with the most contemporary standards. Efficiency, versatility and design are the guidelines that characterize the renovation of the interior space: flexible areas, light and modern materials, comfortable meeting rooms and pleasant relaxation areas; all such features are enhanced even further by brightness, which is the fundamental element of the building.
WELCOMING
NEW RECEPTION
The ample reception area on the ground floor is the key player of this entire restyling project which is based on minimalism and simplicity of shapes and colors. Large windows fill the space with light, delivering a highly pleasant environment. A perfect introduction for those who choose to embark on D3A.
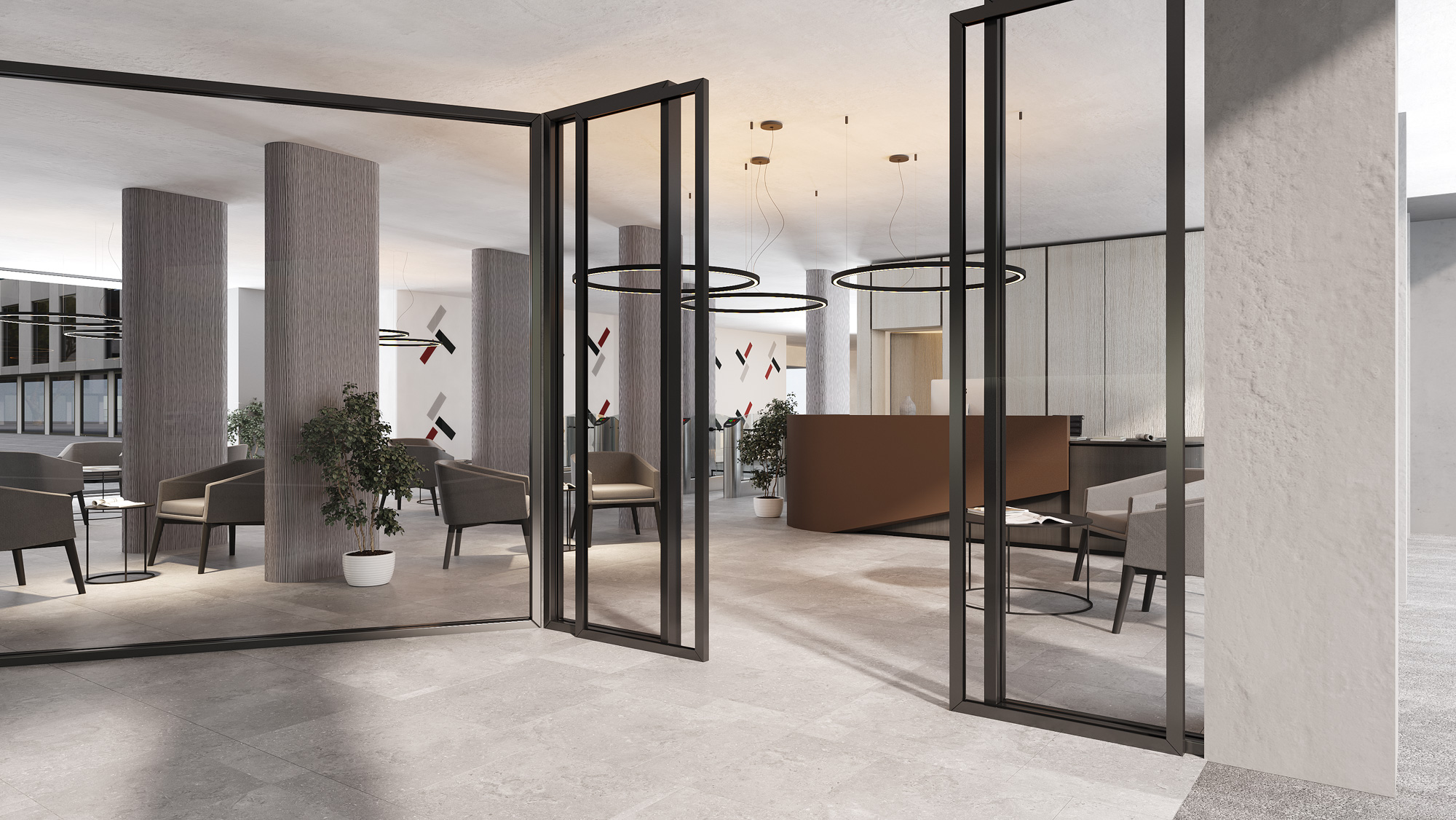
Technical
specification
- Raised floors
- Customizable suspended ceilings in the central corridors of the offices
- New heating/cooling and ventilation systems
- New high-performance external windows and doors
- New facades with high aesthetic appeal
- New designer restrooms
- Electrical lighting system, including main distribution panel
- New emergency lighting in the central corridors
- Smoke detection and fire alarm systems in open-space configuration
ENERGY CERTIFICATION:
A1 – 121.4970 kWh/m2 /year
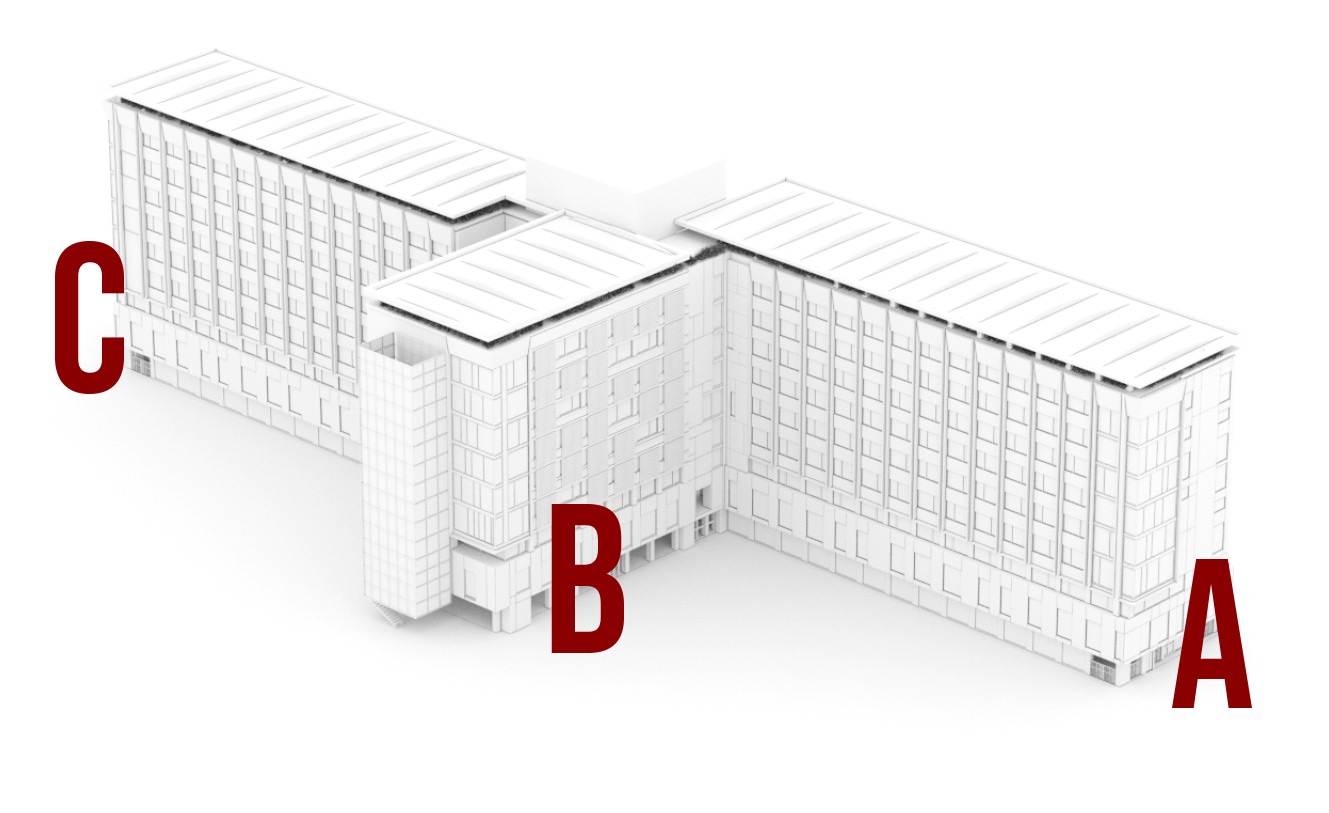
Grandeur and versatility
The interior space is highly flexible and guarantees multiple customization opportunities. Meeting rooms, master offices and larger offices ensure distancing where necessary, in a unique environment with a privileged view over the city.
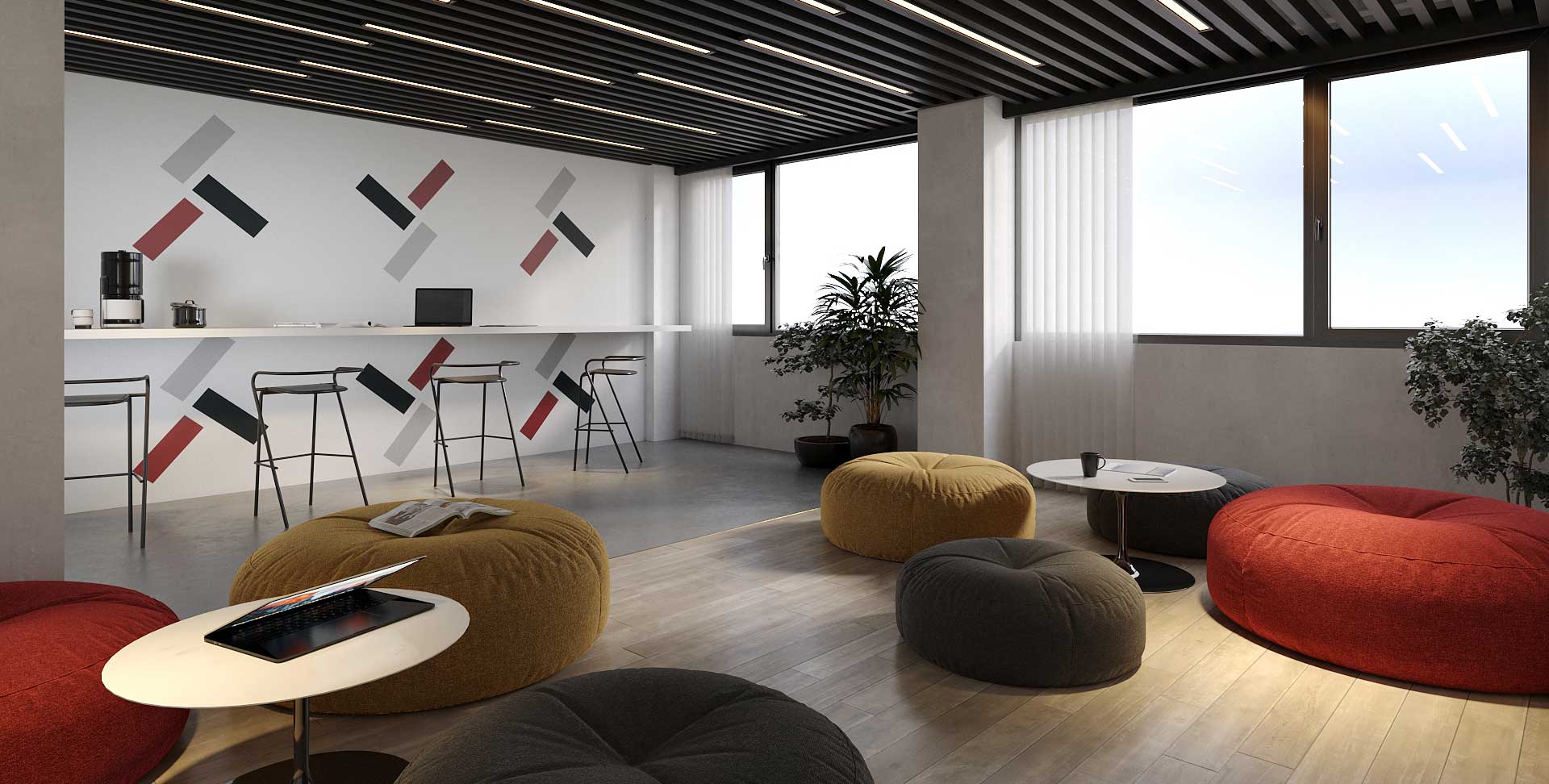
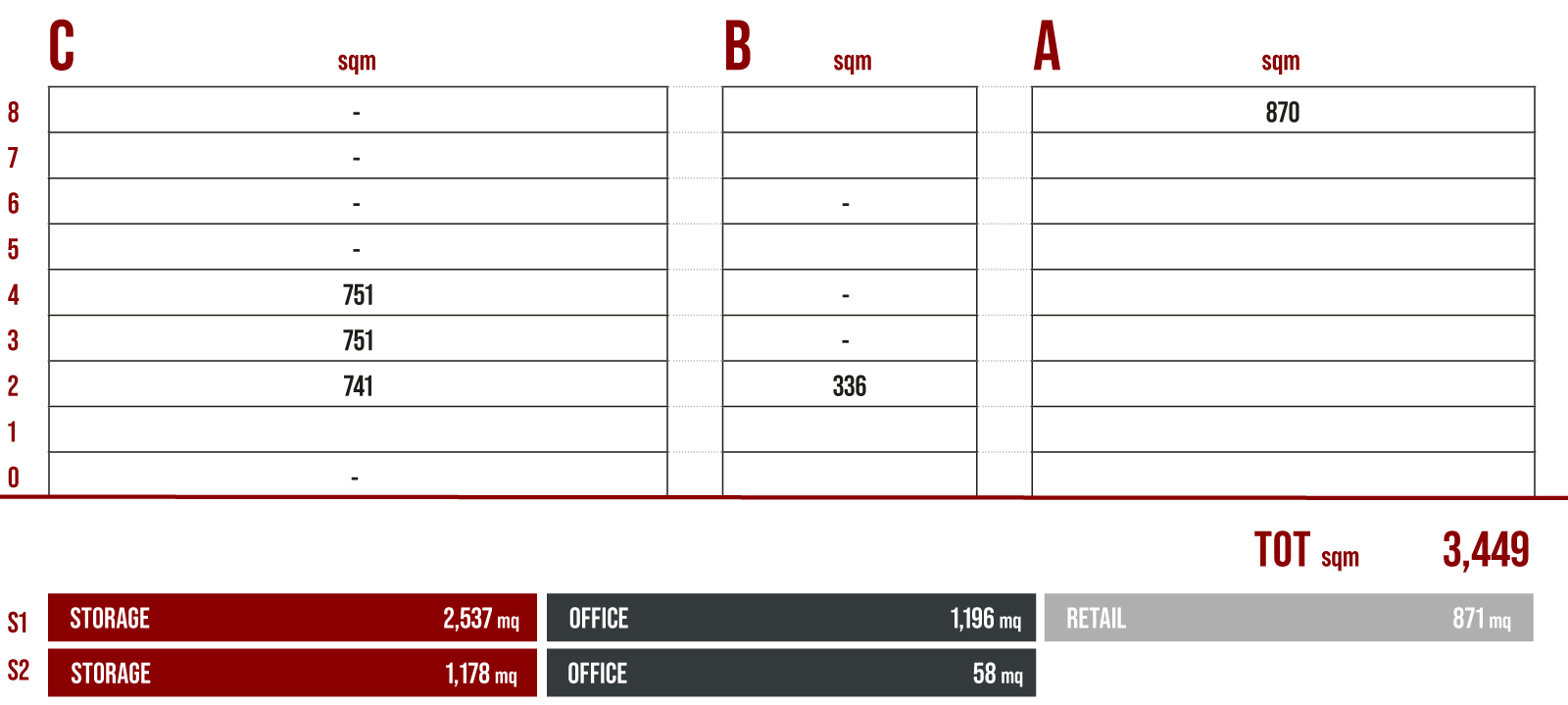

Uncovered parking spaces = 8

Covered parking spaces = 85

Motorcycle spaces = 81
BUSINESS HAS A NEW FUTURE
Working today means facing new challenges with an eye towards the future. To do this well, you’d need the right place that combines efficiency with modernity to deliver the optimum work-life balance. D3A business center enters the market with a fresh determination and it’s just the building that can deliver all this and even more to all tenants that are looking for a new headquarter with that extra touch.
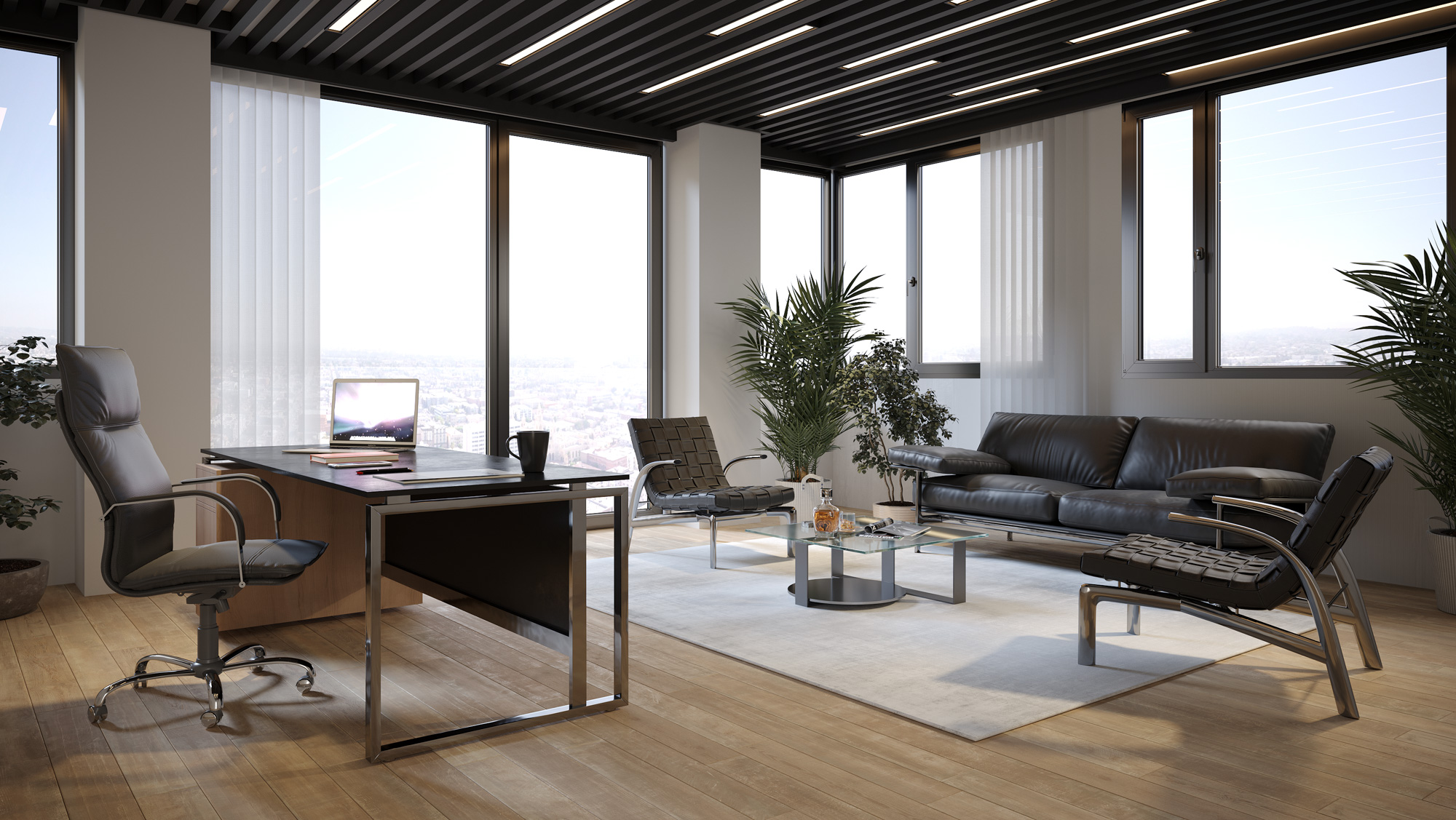
D3A represents itself with an entire new, transparent and bright personality. Its glazed façade makes it even more recognizable, with a twofold benefit: its nighttime illumination provides a singular bright spot in the neighborhood, while its interior space is filled with as much natural light as possible.

WHERE WORK FINDS SPACE
D3A is located in an important district in Rome which is reshaping its business profile with an international spirit. We are near the EUR area in proximity to the Conference Centre, in a truly prime location which is already host to many major tenants (multinational corporations, ministries, public companies and credit institutes). An elegant, high-end district, ready to make room for the development and growth of many businesses.
The entire area benefits from an intense presence of wide range of first class amenities such as restaurants, shops, supermarkets, parks and gyms, providing a more complete and contemporary working environment. Not to mention transport services: bus routes connect to Laurentina underground station in just a few minutes. Termini train station and the city center can be quickly reached by car or by public transport. Access to the ring road highway is provided in only 10 min drive time, while Fiumicino Airport is just 20 minutes away.


THE ENERGY OF RENEWAL
The redevelopment of D3A is a highly value add project with a double mission: combining aesthetic and architectural renovation with the highest standards of innovative performance. The complete restyling – which gives a new vitality to the facades – also results in a significant improvement of energy efficiency, while the movement of new outward opening windows guarantee natural ventilation inside all environments.
Reinvented Space
The strength of D3A lies in the uniqueness of its redevelopment: a detailed and innovative project that brings together quality of life with quality of work, in line with the most contemporary standards. Efficiency, versatility and design are the guidelines that characterize the renovation of the interior space: flexible areas, light and modern materials, comfortable meeting rooms and pleasant relaxation areas; all such features are enhanced even further by brightness, which is the fundamental element of the building.
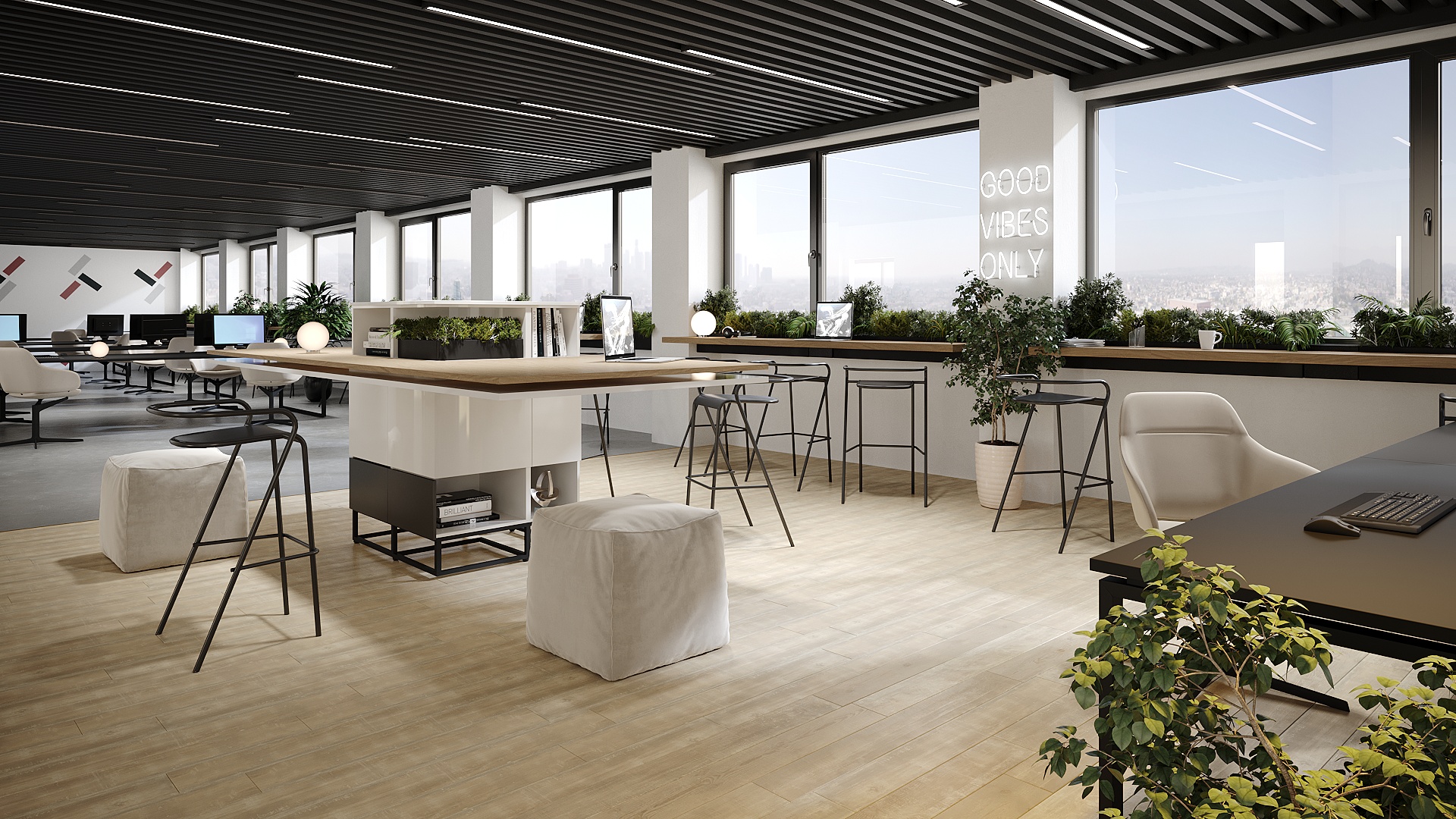
WELCOMING NEW RECEPTION
The ample reception area on the ground floor is the key player of this entire restyling project which is based on minimalism and simplicity of shapes and colors. Large windows fill the space with light, delivering a highly pleasant environment. A perfect introduction for those who choose to embark on D3A.
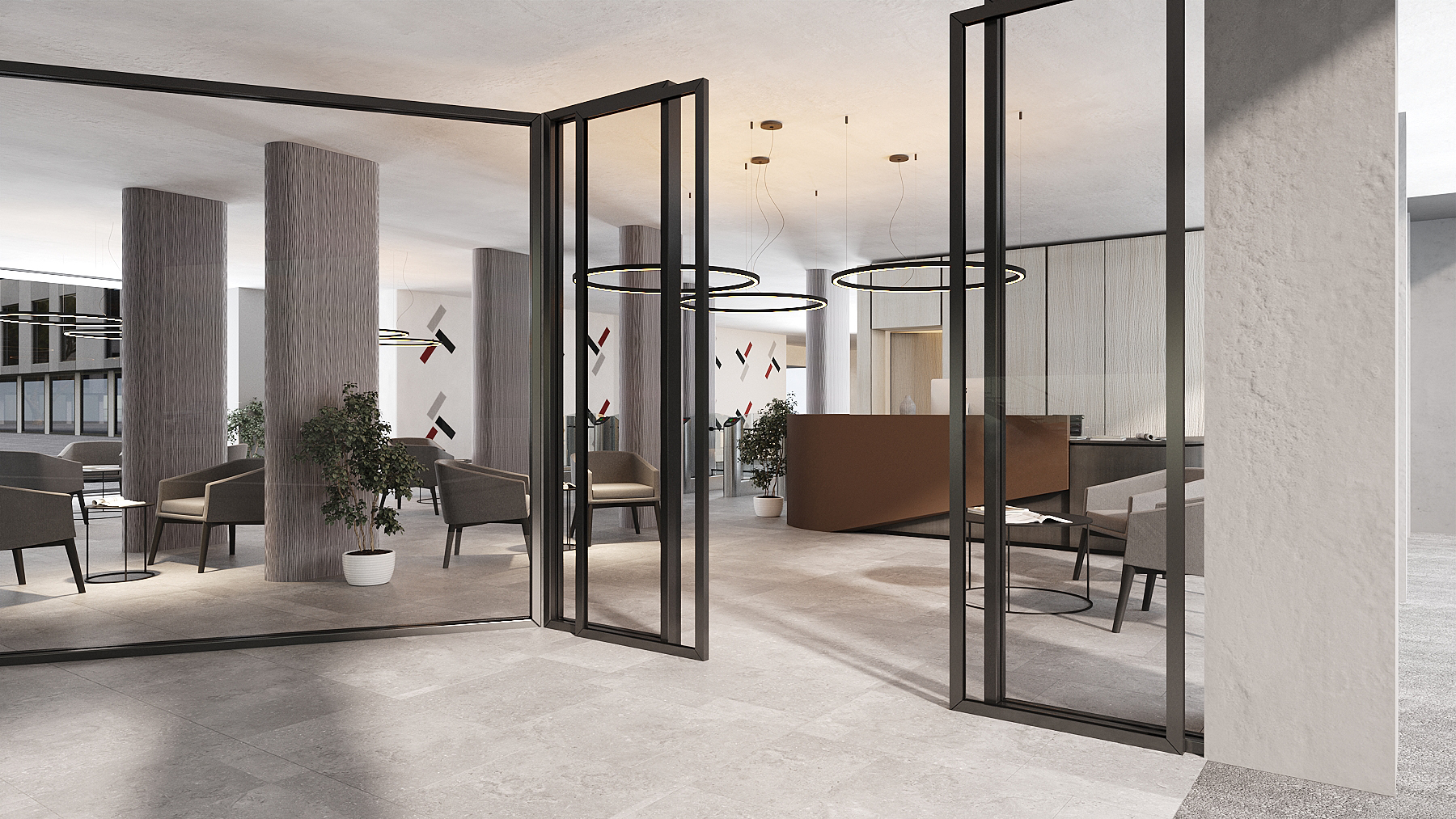
TECHNICAL SPECIFICATIONS
- Raised floors
- Customizable suspended ceilings in the central corridors of the offices
- New heating/cooling and ventilation systems
- New high-performance external windows and doors
- New facades with high aesthetic appeal
- New designer restrooms
- Electrical lighting system, including main distribution panel
- New emergency lighting in the central corridors
- Smoke detection and fire alarm systems in open-space configuration
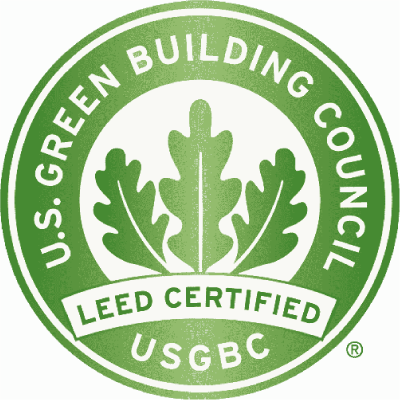
The building is undergoing a LEED certification process for existing buildings: this certification aims to monitor consumption and good management practices within the building, with a view to improving both energy performance and quality of life inside the building.
ENERGY CERTIFICATION:
A1 – 121.4970 kWh/m2 /year
Grandeur and versatility
The interior space is highly flexible and guarantees multiple customization opportunities. Meeting rooms, master offices and larger offices ensure distancing where necessary, in a unique environment with a privileged view over the city.


FIRST FLOOR
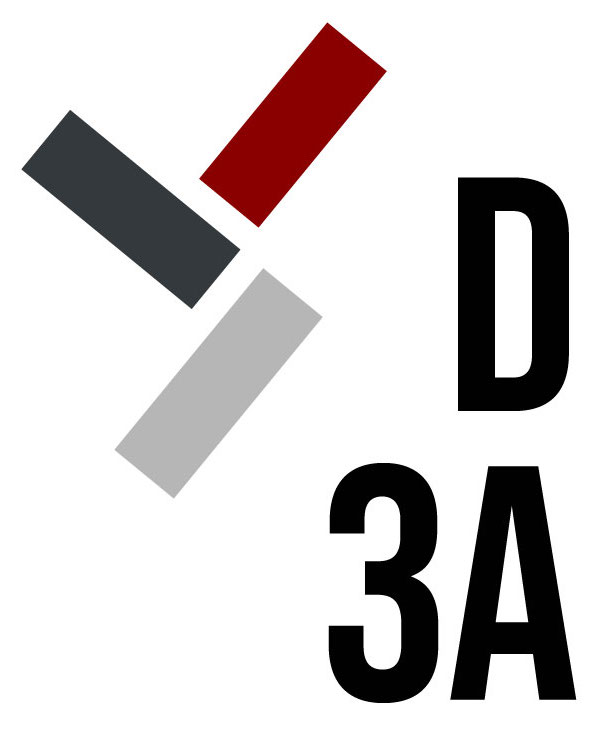

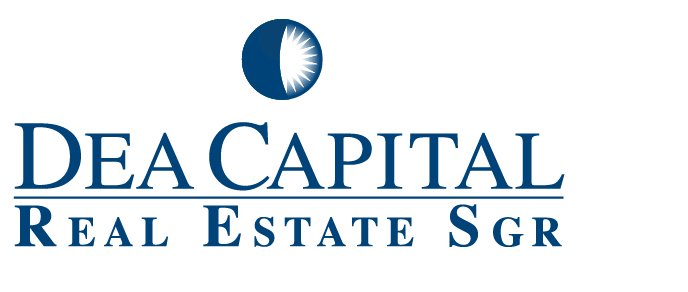
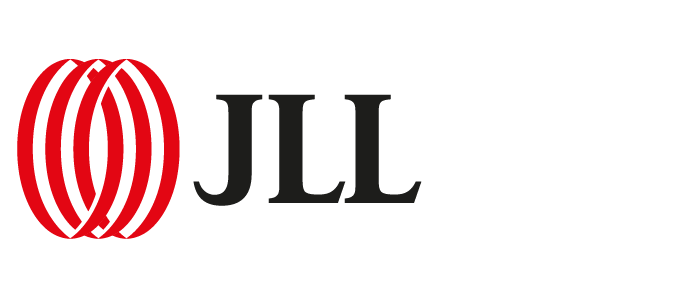
Via Bissolati, 20
00187 Rome
+39 06 42 00 67 1
officeagencyrome.it@eu.jll.com
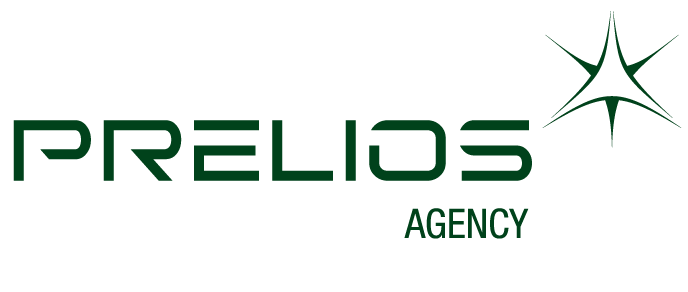
Via Cristoforo Colombo, 80
00147 Rome
+39 06 01063
lease.agency@prelios.com
